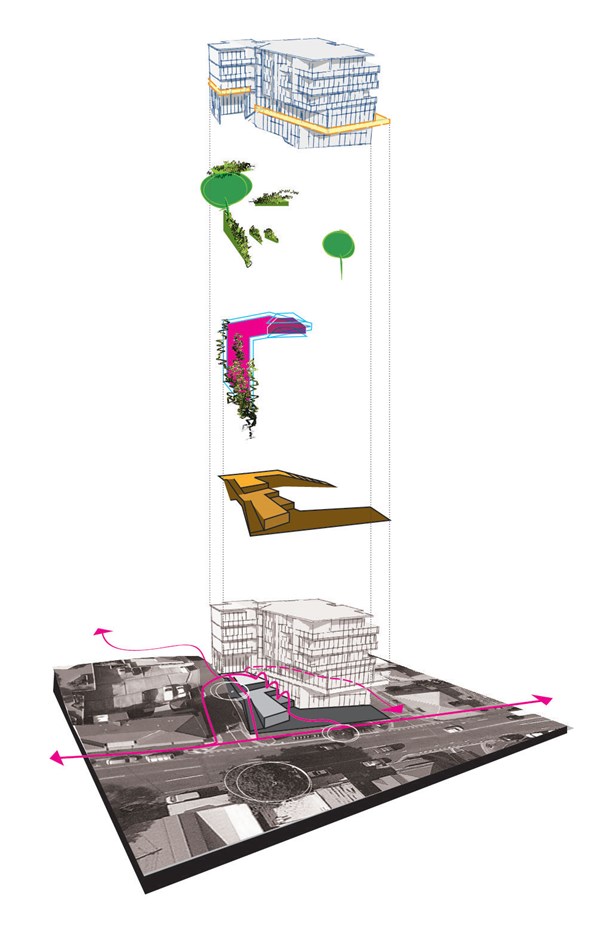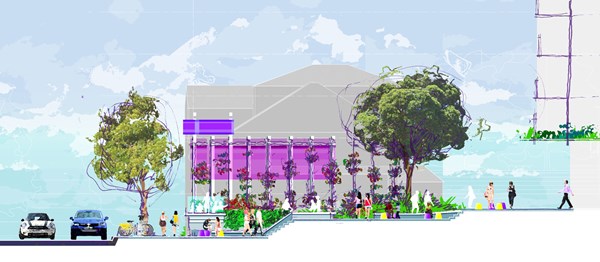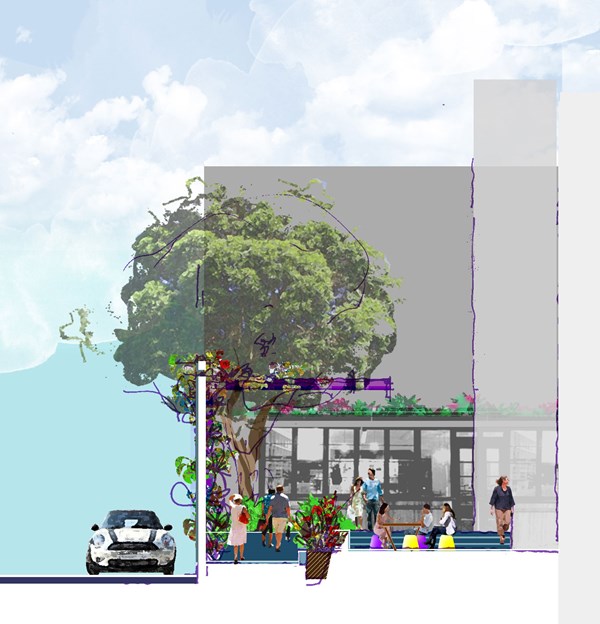Three Lanes, West End
Three Lanes explored the potential to combine a publicly accessible, privately managed plaza within a mixed, medium density development in the heart of West End.
ClientPeter & Sam Hadjipetrou
LocationWest End, Brisbane, QLD
Date2013
The diverse, eclectic suburb of West End is undergoing rapid change and its physical and social character is now challenged by a bullish inner-city renewal market. The Three Lanes Project explores the potential to combine a publicly accessible, privately managed plaza within a mixed, medium density development in the heart of West End. The proposition for public space in this location has been taken further with Council buying the entire site to develop into a public park.
The Three Lanes project explored how to activate the corner of Vulture and Thomas Streets, drawing Boundary Street’s energy down its side streets and alleys. The project supported Council’s desire for an open public plaza fronting Vulture Street in this general location. The Lat27 scheme proposed a dynamic, layered space designed as an ever-changing, public canvas for local art and culture.
The design originated from the idea of the public forum as a gathering place and stage for conversation and performance, providing flexibility of use for businesses and the visitors. Overhead, the Light Box structure presents an opportunity for artistic expression and curation which can be fed by surrounding art galleries. It projects into the night sky as a beacon, visible from any approach.
Design Team: John Gaskell Planning Consultants, Thomson Adsett, Saltree


