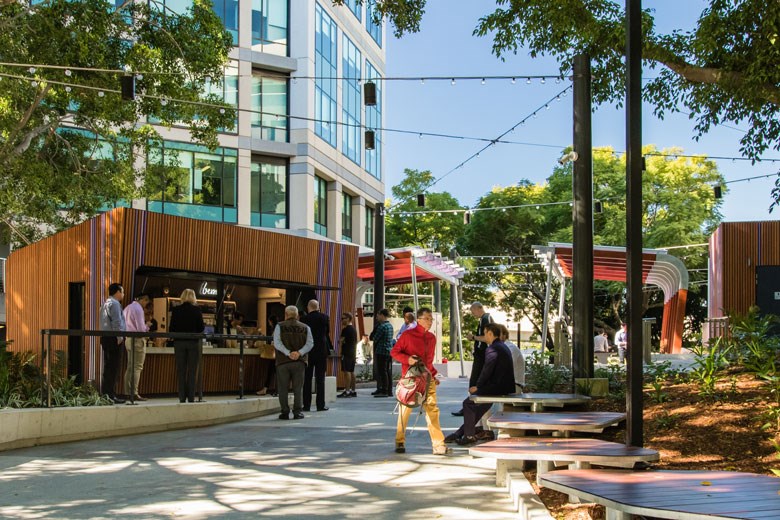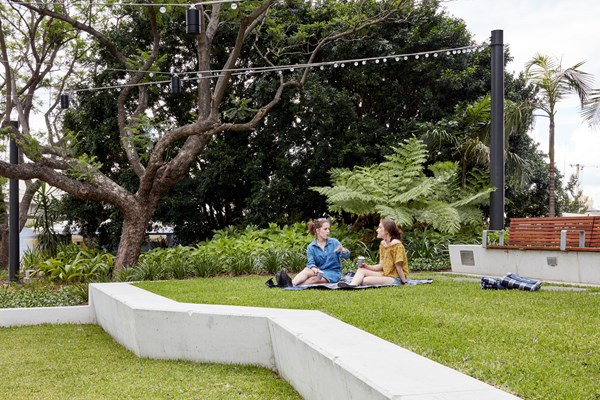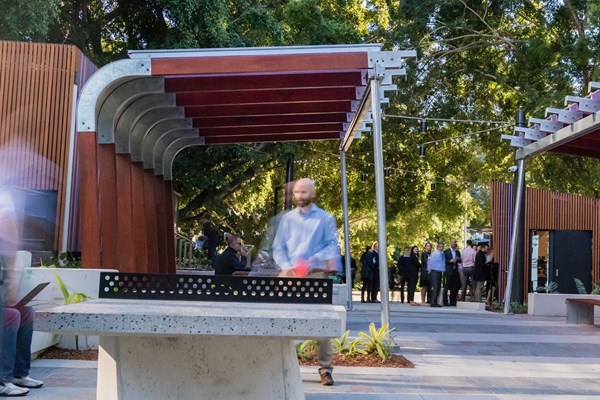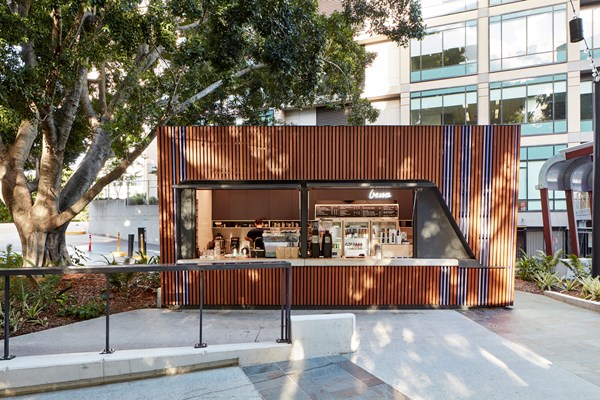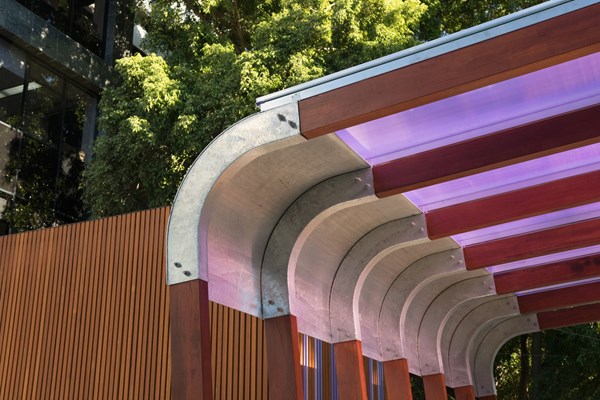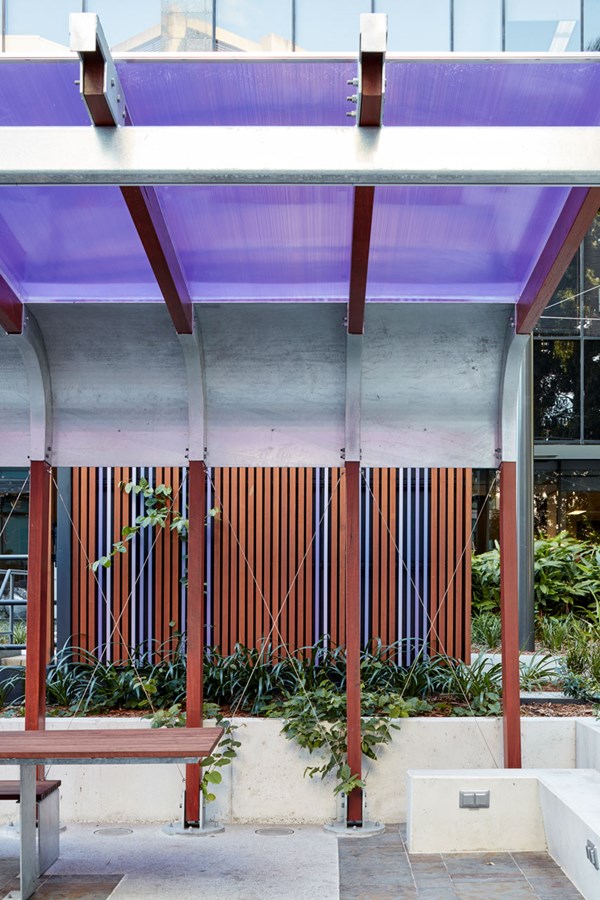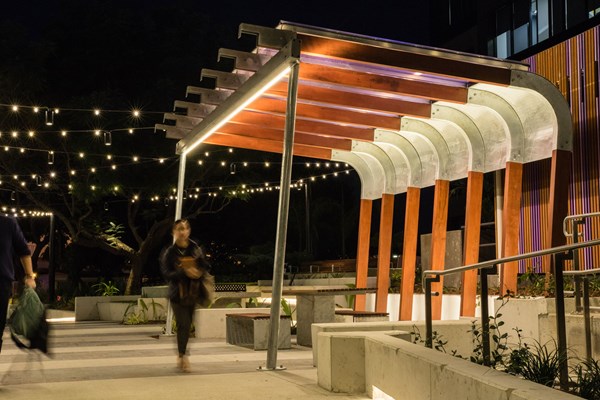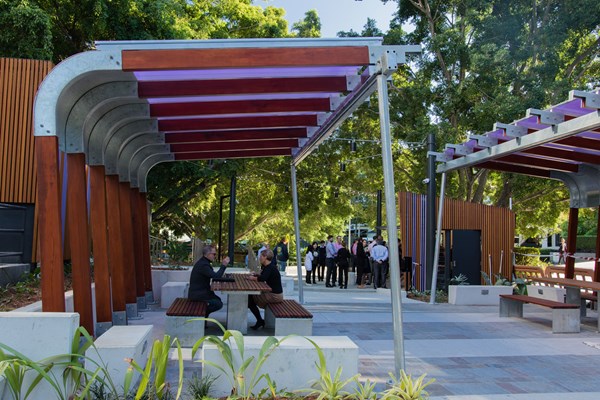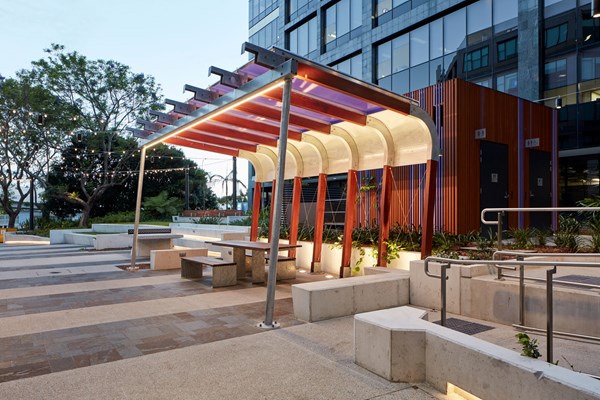The Link, Milton Green
AMP Capital approached LatStudios in 2014 to develop a public realm master plan for the Milton Green precinct. The key driver for this work was a recognition that the office park was dating badly and needed significant investment to retain existing and attract new tenants in an increasingly competitive commercial office space market within Brisbane.
ClientAMP Capital
LocationMilton, QLD
Date2017
Award2018 Australian Institute of Landscape Architects Queensland - Landscape Architecture Award for Small Projects • 2018 Australian Institute of Architects Queensland State Awards - State Commendation for Urban Design • 2018 Australian Institute of Architects Brisbane Regional Awards - Commendation for Urban Design
AMP Capital approached LatStudios in 2014 to develop a public realm master plan for the Milton Green precinct. The key driver for this work was a recognition that the office park was dating badly and needed significant investment to retain existing and attract new tenants in an increasingly competitive commercial office space market within Brisbane.
LatStudios design for the new ‘Link’ introduces a dramatic, adaptable and inviting connection between surrounding office buildings at AMP’s Milton Green in Brisbane. The reinvigorated connection encourages the surrounding community to linger, take a break or enjoy the delights of the pop-up food stalls. Embedded within the project are a range of differing human scale experiences, encouraging groups or individuals to come outdoors and enjoy the space – for business or pleasure.
This popular pedestrian and cycling connection has been transformed into a key destination with facilities including; shaded seating, permanent and temporary kiosks, an all-weather games table, timber canopy garden rooms and sparkling catenary lighting creating a unique evening atmosphere. The expressive structures within this composition respond to their river context with protective ribbed timber shade shelters, a new amenities capsule and a playful timber clad retail pavilion.
Benefits
LatStudios' design:
- transforms this popular pedestrian and cycling connection into a key destination
- encourages groups or individuals into the outdoors
- has elevated both the day and night-time place experience
- provides outdoor working and socialising opportunities
- enhances activation and a sense of personal safety
- has generated a broader precinct uplift.
Photography by Christopher Frederick Jones and LatStudios.
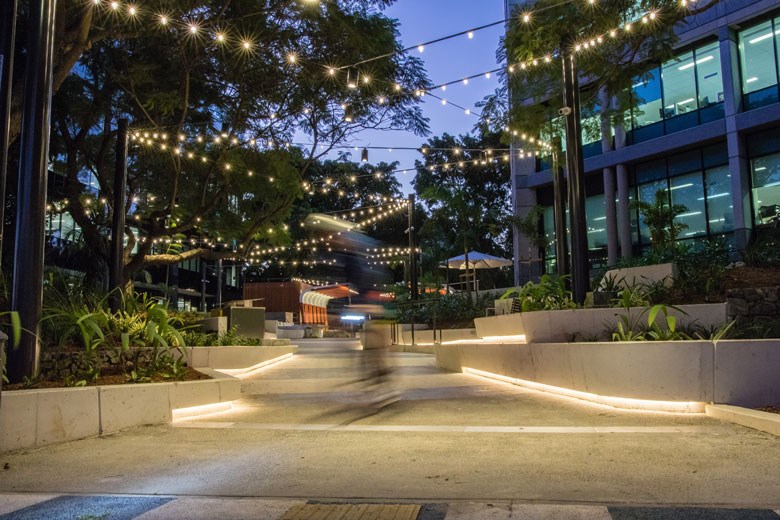
Designed as a series of connected spaces, with a unique mix of uses within a constrained space, the Link delivers high levels of functionality improving cyclist and pedestrian linkages whilst also providing unprecedented amenity for the Milton Green tenants and the wider community.
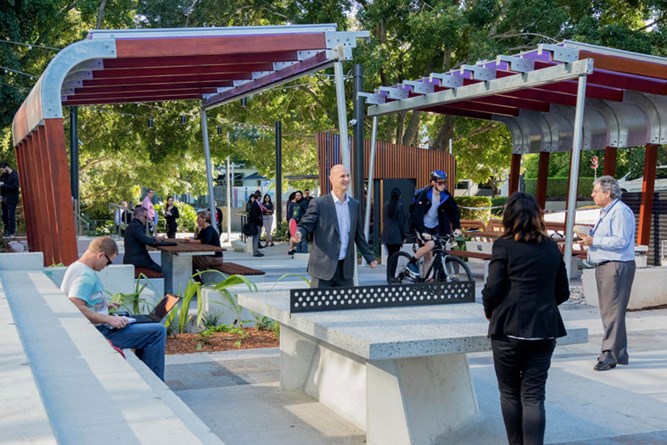
Key elements that define the space include; a generous shared path connection, a coffee kiosk, public restroom facilities, shelters, table settings, informal seating opportunities, integrated power outlets, Wi-Fi, decorative catenary lighting, subtropical planting and a funky table tennis table, all set within a lush canopy of existing mature fig and jacaranda trees. The Link is an exciting flexible public space filled with activation and recreation opportunities. It is also a new benchmark for prescient recreational spaces within privately owned publicly accessible areas.
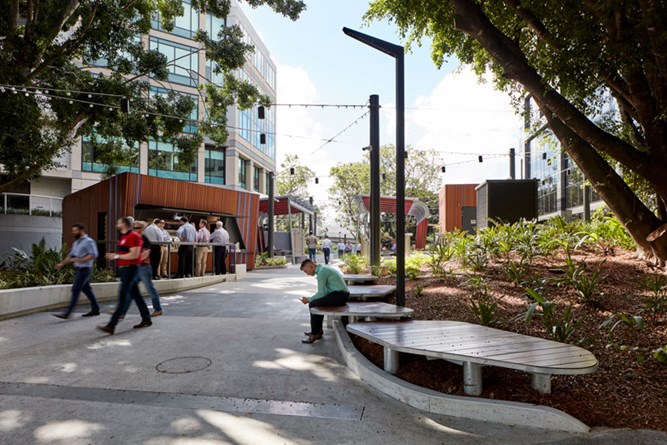
Retention and careful inclusion of the existing significant fig and jacaranda trees were considered as crucial to the success of the project, complementing the urban elements set within these natural assets. The colour of the jacaranda flowers are reflected in the architecture, with shades of lilac incorporated into the shelter polycarbonate roofing, the kiosk cladding battens, the bathroom tiling and the glazing to the dry bar benches. The translucent purple roofing of the shelters bathes the seating areas in soft coloured light. Other key signature design elements include, the curved ribbed soffit forms of the structures and kiosk, referencing both the site’s former use as a tram depot and the yachts that have long used this stretch of the Brisbane River.
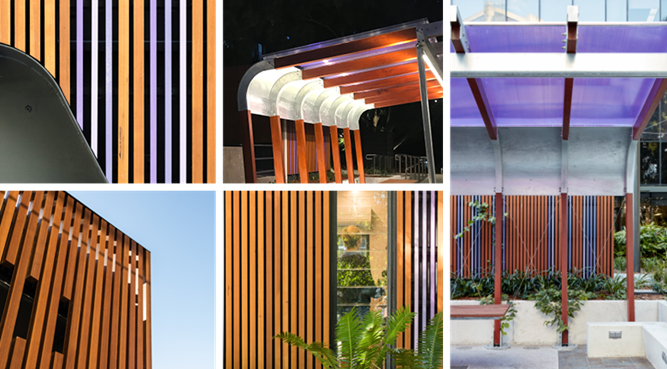
The project also needed to set the character, materials, planting palette and geometry for future stages of the implementation of the masterplan for the office park. This will ensure that a unique sense of place and character is reinforced for the precinct as subsequent stages are completed.
It is also an environmentally responsible project in that, it maximises investment in urban landscapes, recycles water for irrigation, integrates low energy LED lighting and promotes tangible social and health benefits for the office park community and the residents of Brisbane.
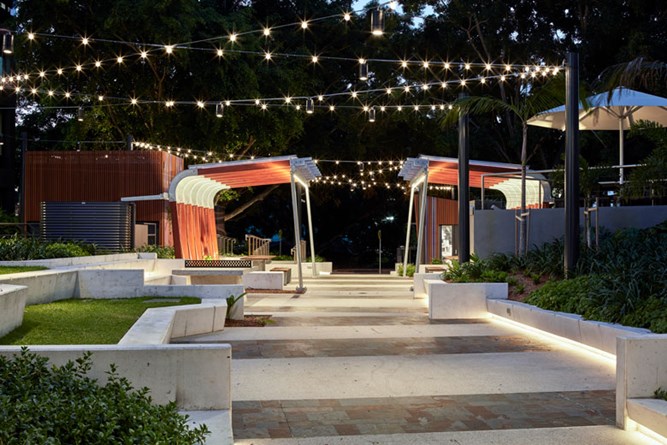
AMP Capital has invested heavily in the space, creating a landmark exemplar project for what privately owned and publicly accessible spaces can give back to the city. It achieves much needed urban improvements at the local and precinct scale and importantly, at the City scale it also makes good on the Council’s desire for improved active transport opportunities and greater access to the River’s edge.
The best qualities of public realm design should respond to the increasing demands of densification, this project exemplifies how old unloved spaces can be upcycled to make great places for both private and community use.
