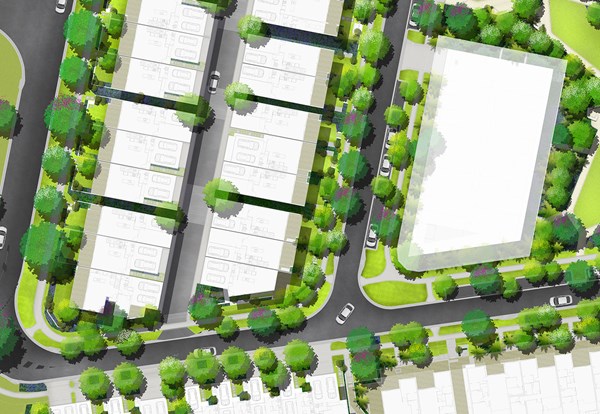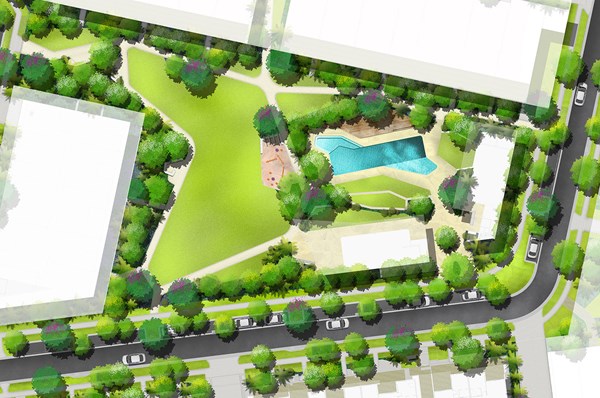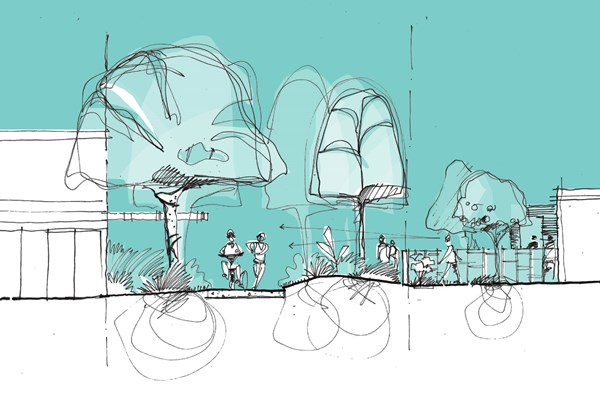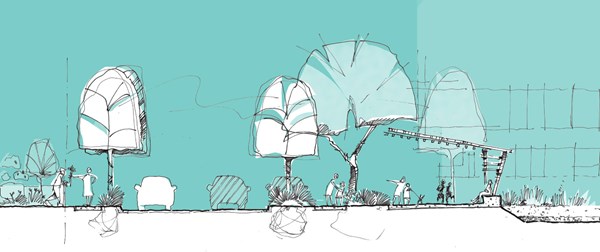Summerlin Residential, Banyo
ClientDennis Family Corporation
LocationBanyo, QLD
Date2014 - ongoing
Lat27 prepared landscape development application documentation for this modern medium density residential precinct.
Banyo is in the midst of significant growth driven by suburban centre improvement projects and urban renewal of industrial land for residential living. The population is gradually shifting towards a younger demographic of students and young professionals looking for contemporary living opportunities with convenient access to vibrant centres and transport.
Contextual studies supported a strong story of community integration with access to significant open space, retail and commercial centres and public transport. The landscape design aimed to reflect this vibrancy and the desire for contemporary, all-inclusive living through streetscape and open recreation space design that responds to human scale, diversity and flexibility of space, privacy, security and general landscape amenity.
The development comprises two townhouse precincts and two stages of multi-storey residential supported by a variety landscape and recreation settings, including:
- The Common: central recreation space;
- Green Spine: arterial connecting pathways;
- Public (BCC) Streetscapes;
- Private (Body Corporate) Streetscapes and Lanes; and
- Private Open Courtyards.



