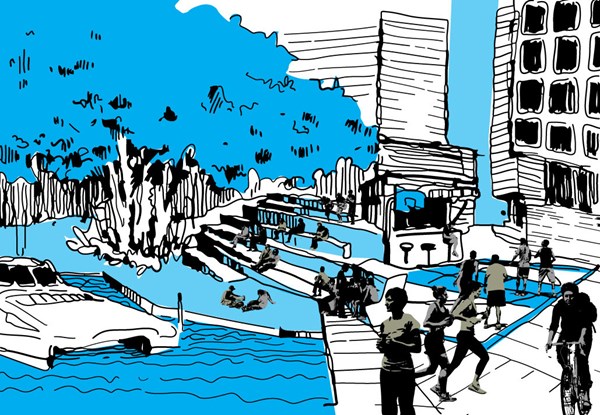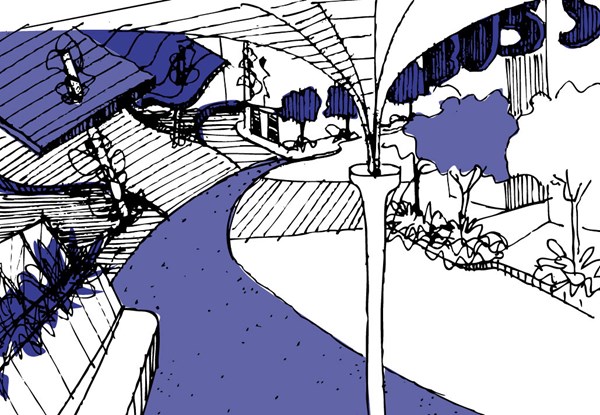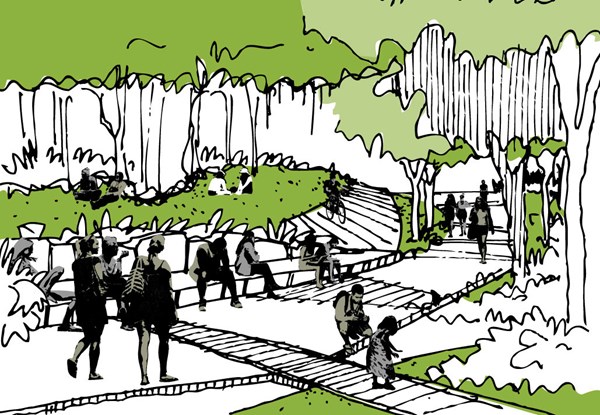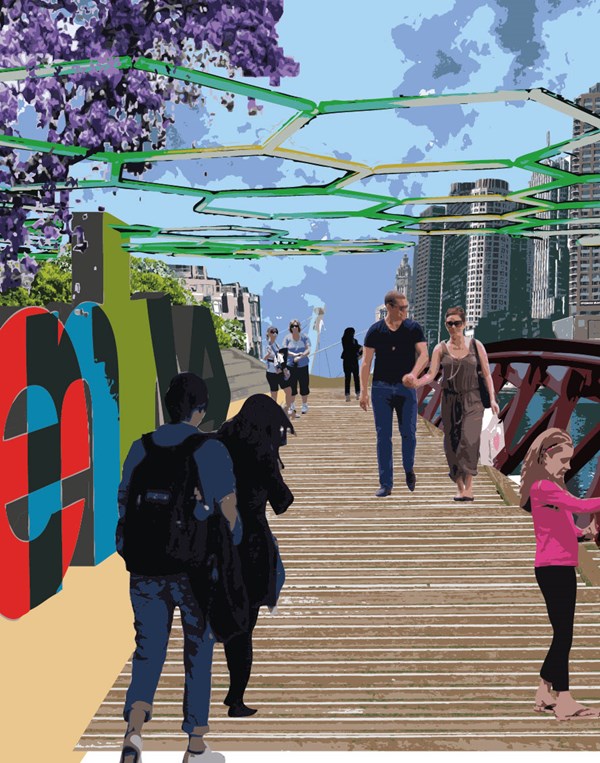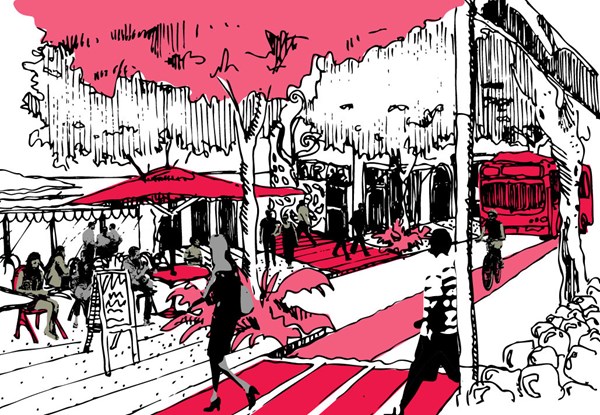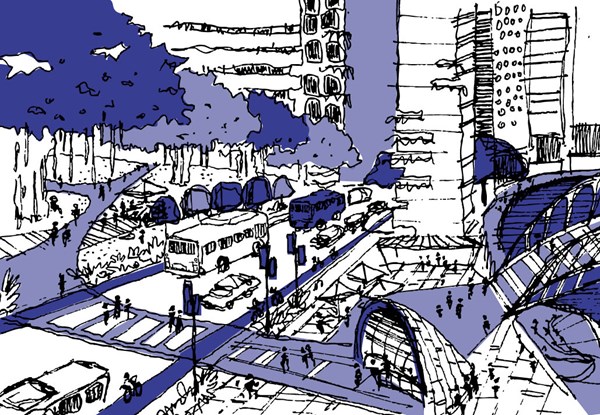Brisbane City Centre Master Plan – Public Realm
Urban design and public realm strategies were developed that support the City Centre's transformation as a New World City that capitalises on local culture and our enviable year-round outdoor lifestyle.
ClientUrban Renewal, Brisbane City Council
LocationBrisbane, QLD
Date2013
Award2015 AILA Queensland Landscape Architecture Award for Planning
With Brisbane's economy predicted to double over the next 20 years, demand for office, retail, residential and hotel space in the city centre is expected to equate to around 50 new buildings. The Brisbane City Centre Master Plan 2014 delivers a coordinated strategy to guide future development, transport and public space investments over the next 20 years and ensure our city heart is safe, attractive and a continued source of pride.
Lat27 initially prepared a public realm and active transport study that produced comprehensive analyses and new directions for the City’s public space (see Public Realm and Active Transport Study for Brisbane City Centre). The study informed this more detailed phase of work which refined our ideas, integrated outcomes sought for built form and economic elements of the master plan and gave form and character to the public realm through a series of strategies and catalyst precincts.
Design strategies were developed that support the City's aspirations as a New World City and capitalise on our local culture and enviable year-round outdoor lifestyle. They addressed the inner city public realm structure, gateways and connections, emerging activity trends, public realm detail and pedestrian/cyclist networks to name a few. The process was finalised with the identification and prioritisation of both strategic and quick-win catalyst projects.
