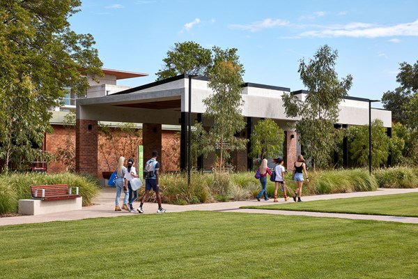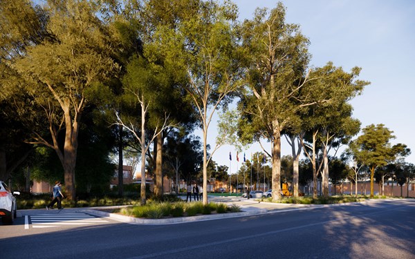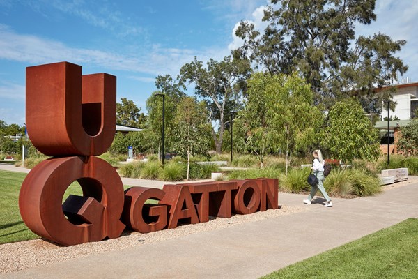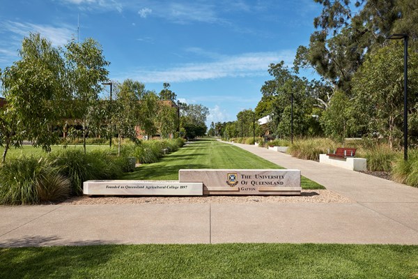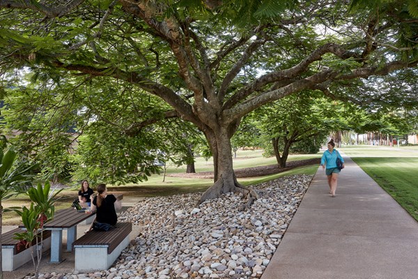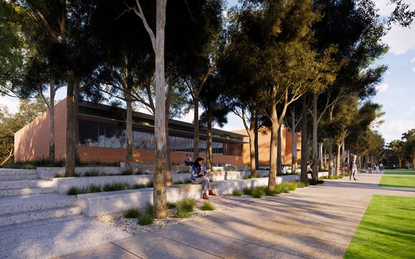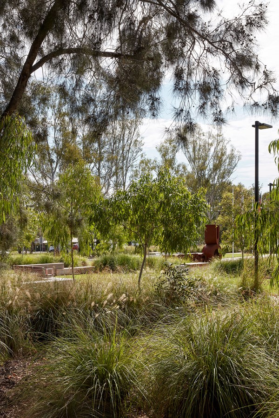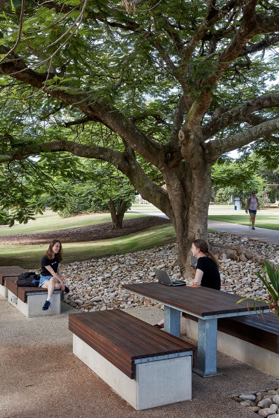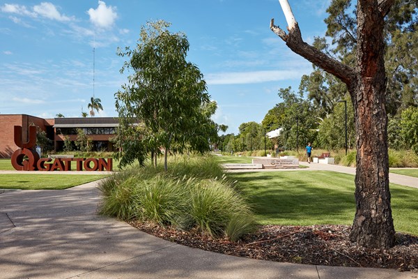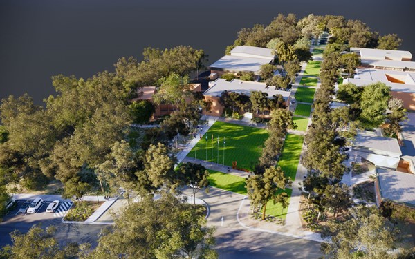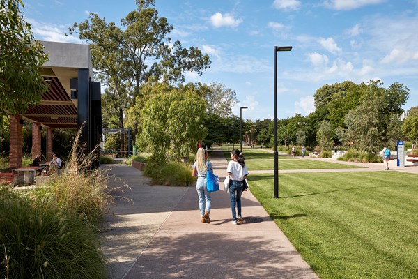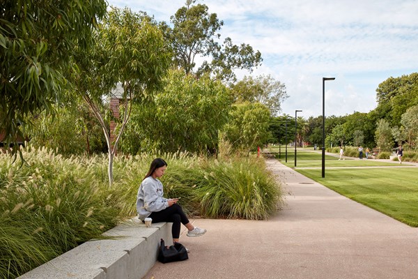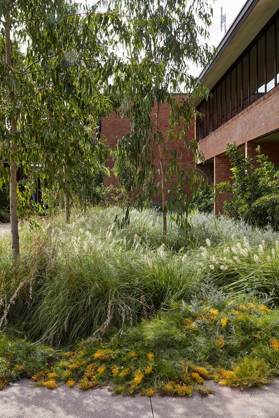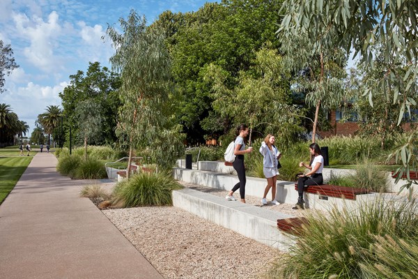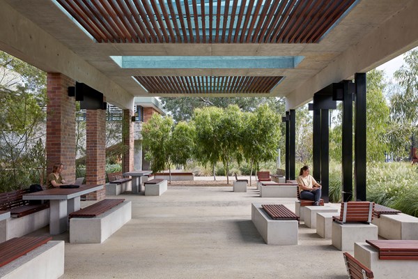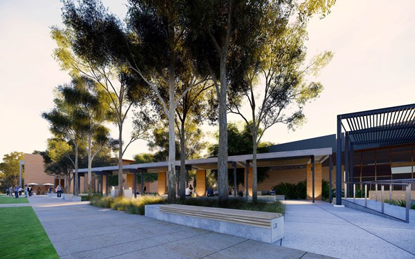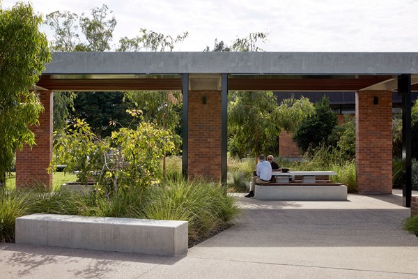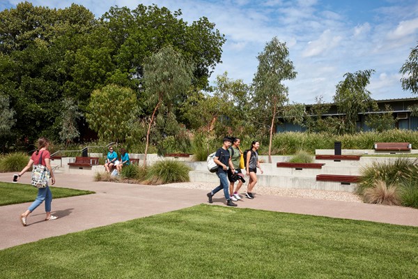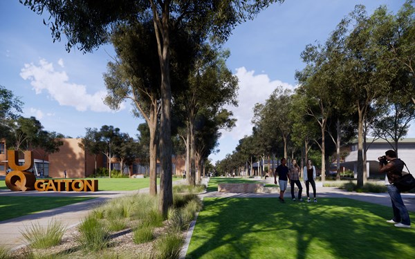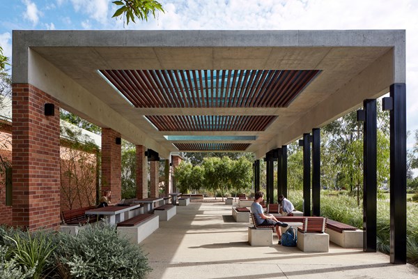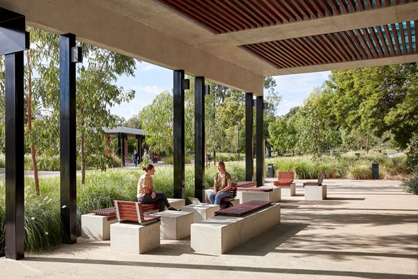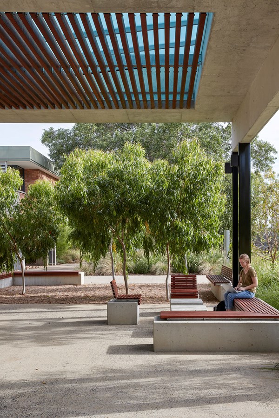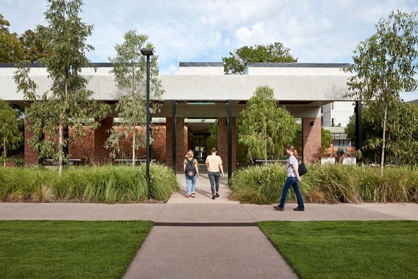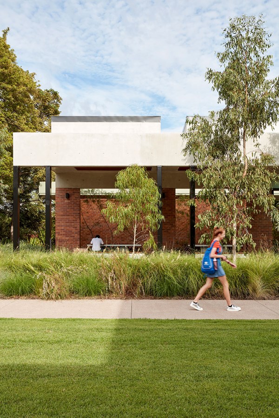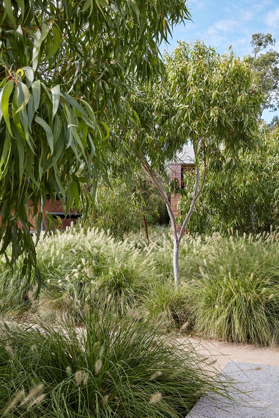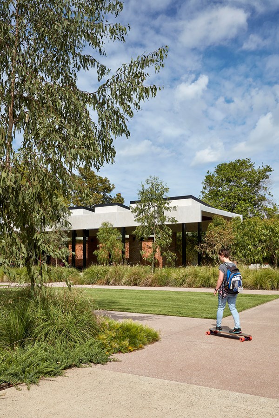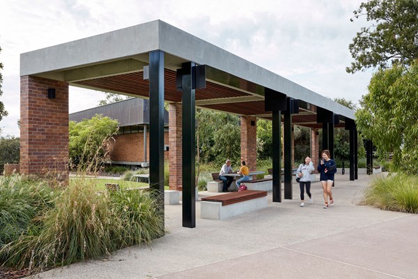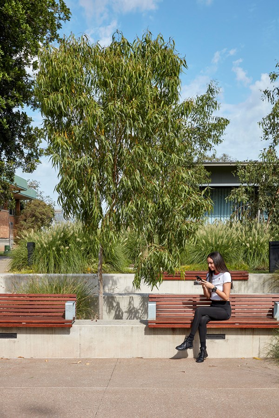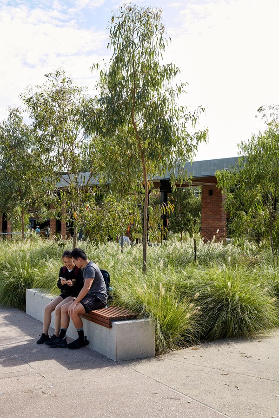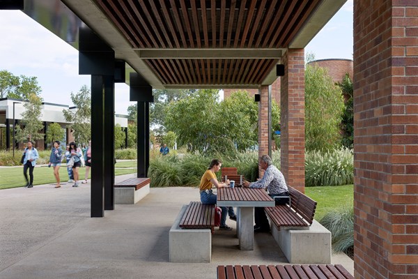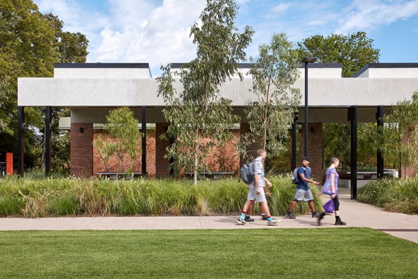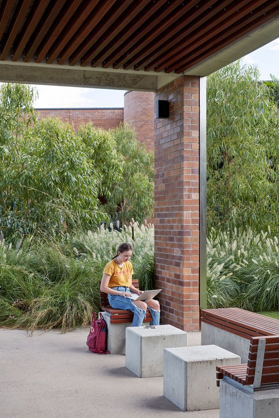University of Queensland Gatton Campus Heart & Entry
LatStudios were engaged to develop and implement a design for the University of Queensland Gatton Campus arrival precinct and central spine with a vision to strengthen the connections between the historic and contemporary fabric; enhance the sense of arrival to the campus and create an activated and enhanced heart. The campus has grown to be a key part of the UQ legacy and continues to grow, providing critical research and education in the environmental and animal husbandry fields.
ClientUniversity of Queensland
LocationGatton, QLD
Date2020
Award2022 Australian Institute of Architects Queensland - State Award for Urban Design • 2022 Australian Institute of Architects Darling Downs & West Moreton - Regional Commendation for Urban Design • 2021 Queensland Minister's Awards for Urban Design - Commendation for Built Work
LatStudios were engaged to develop and implement a design for the University of Queensland Gatton Campus arrival precinct and central spine with a vision to strengthen the connections between the historic and contemporary fabric; enhance the sense of arrival to the campus and create an activated and enhanced heart. The campus has grown to be a key part of the UQ legacy and continues to grow, providing critical research and education in the environmental and animal husbandry fields.
This project demonstrates LatStudios integrated approach across Landscape Architecture and Architecture to deliver a project that truly speaks to its built and natural context.
Project benefits
LatStudios' design:
- reinforces the historic campus spine;
- shades the campus and creates larger tree canopies;
- creates clear wayfinding and accessibility;
- activates the campus during all hours of the day;
- connects outdoor and indoor learning spaces;
- cools the central space by replacing the existing hardstand with lawn, planting and shade trees; and
- strengthens campus identity through the extensive use of native species.
“University of Queensland Gatton Campus Heart & Entry project revitalises an underutilized historic spine within the university core by enhancing links between historic and contemporary fabric and providing a clear order of arrival sequences through the new endemic landscape. Simple yet grounded, the works celebrates the rural context, campus history and sensitively references the First Nation peoples’ relationship with its early ecology and landscape. The pragmatic solution of adjusting site levels for equitable access and replacing hard landscape pavement with curated lawns, resulting in well shaded edges for respite and providing interstitial space between spine and existing built form. A pair of new neatly detailed pavilions franks the spine, highlighting the arrival points to existing buildings. The pavilions introduce protected outdoor gathering and learning spaces, providing the seamless integration of architecture and landscape. The palette of materials, finishes, and furniture elements complements the existing built form and references the existing brutalist buildings. This successful project is commended for its restrained, considered, and understated approach in providing a climatically responsive and functional solution in parallel with bringing life back into the heart of the campus, reinforcing the historic central axis and strengthening the campus identity.”
- Jury Citation, AIA QLD State Jury 2022
Slideshow & gallery photography by Christopher Frederick Jones.
