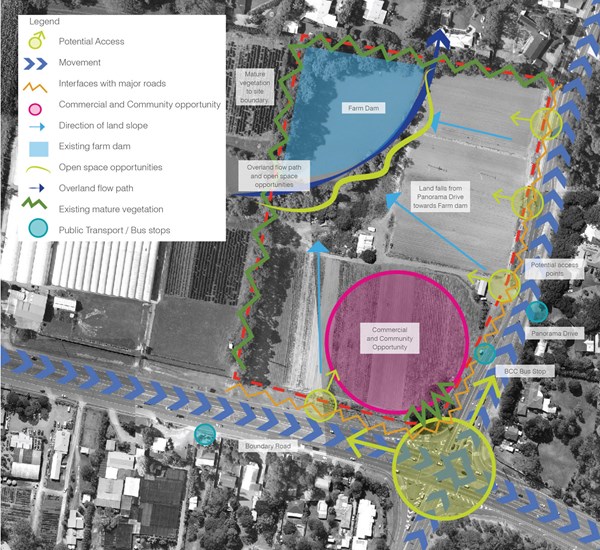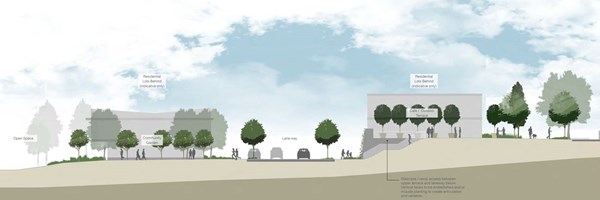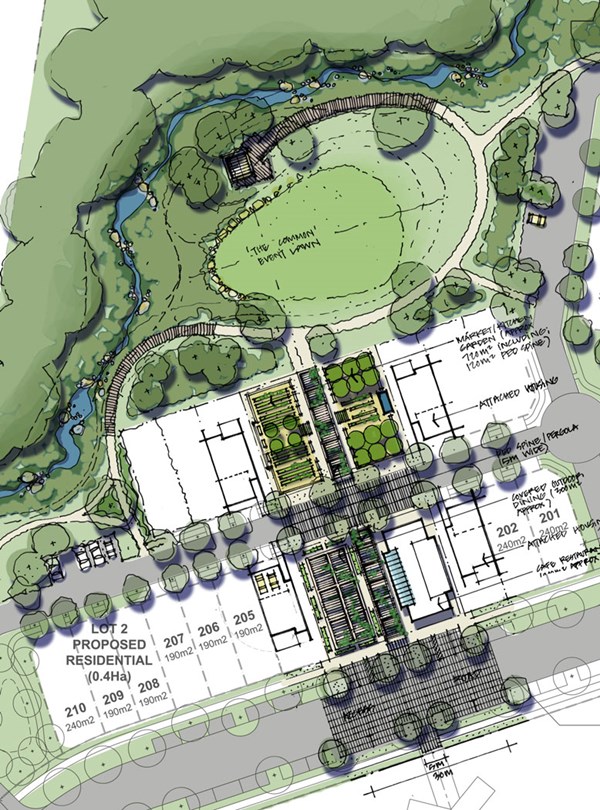Thornlands Master Plan
The master plan conceptualised an interconnected structure of precincts including a neighbourhood commercial centre, residential living, community open space and market gardens.
ClientNerinda Pty Ltd
LocationThornlands, QLD
Date2013 - 2014
The Concept Master Plan for this mixed use redevelopment evolved from the development of the guiding urban design principles. The resulting master plan established a legible and connected structure of precincts and differing, but complementary, land uses for a new residential and neighbourhood centre in Thornlands.
The central internal access road connected both Boundary Road and Panorama Drive to all the activities within the site. A pedestrian spine and a series of access pathways linked the community open space, the central ‘common’ and the market gardens to the residential precincts and neighbourhood centre.
At the heart of the development landscaped market gardens and café was proposed. These uses reinforced the productive farming heritage of the site to create a unique community asset for both residents and visitors.
Wherever practical, exiting trees and vegetation were retained to the western and northern boundaries of the site to meet ecological constraints and provide a natural edge to proposed open spaces.


