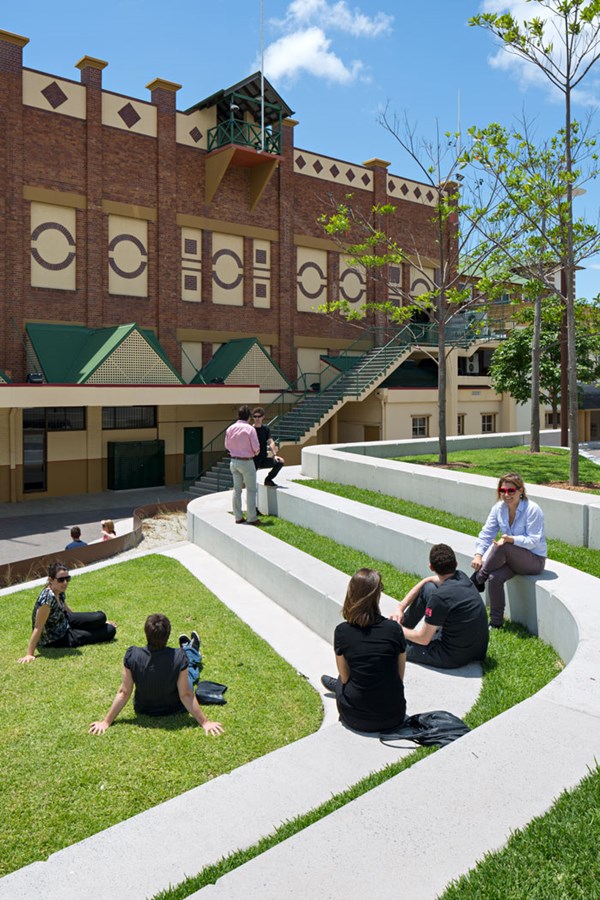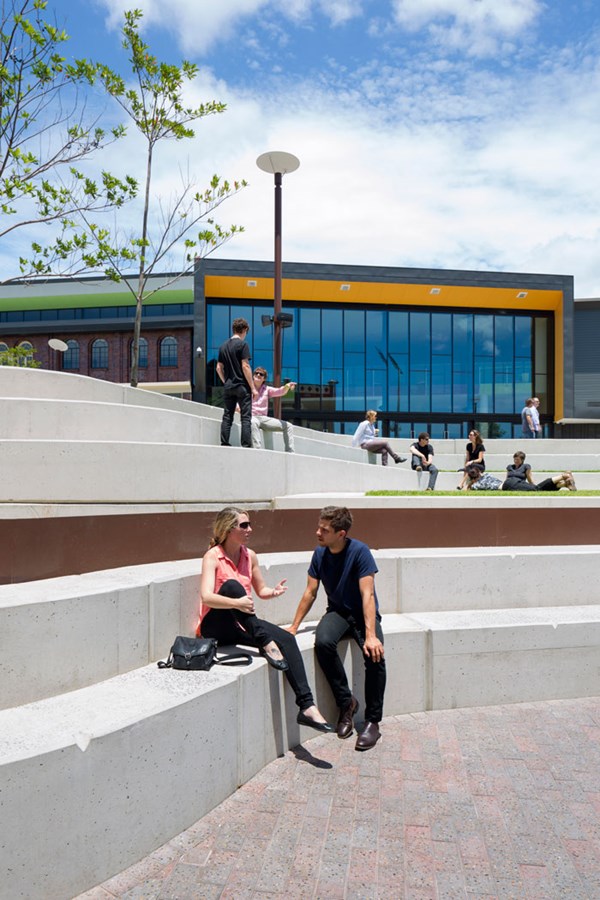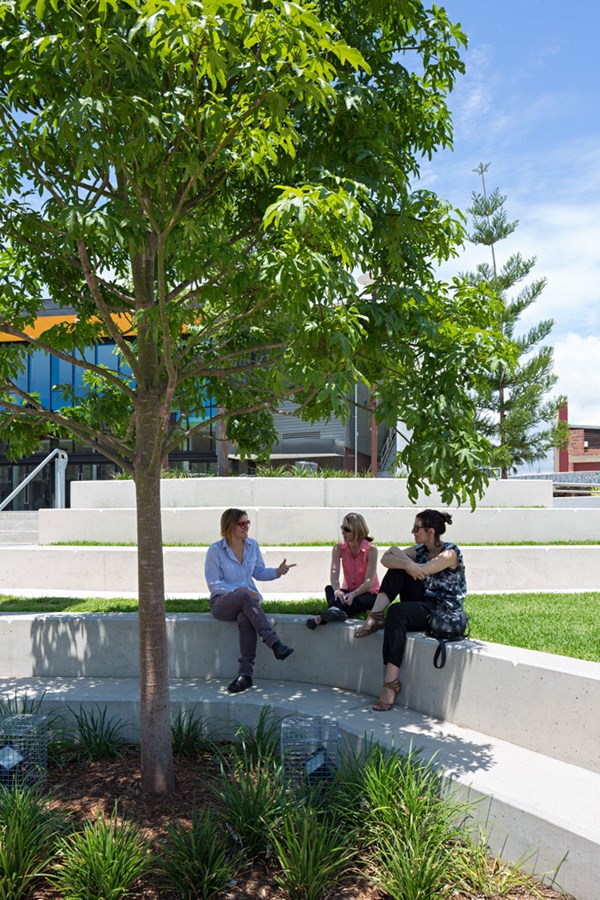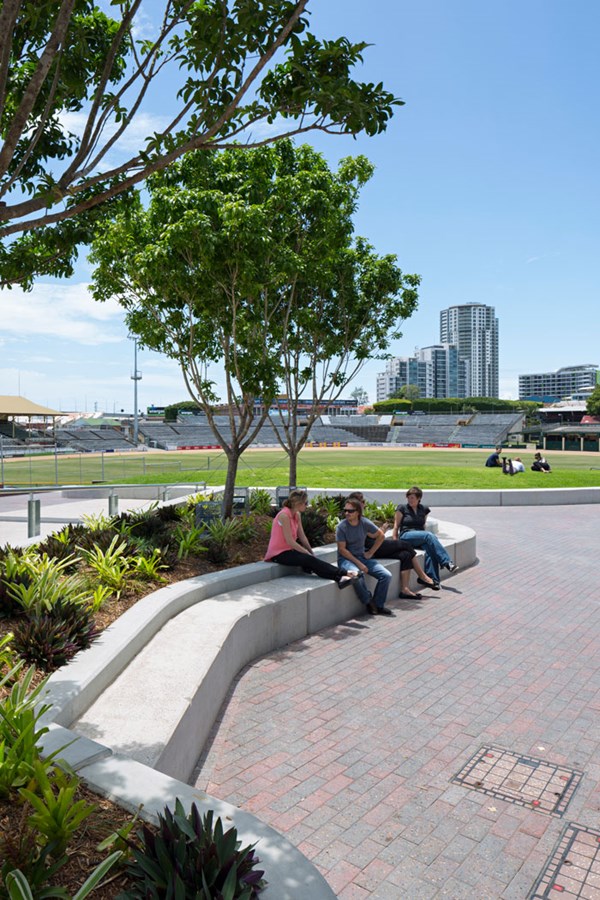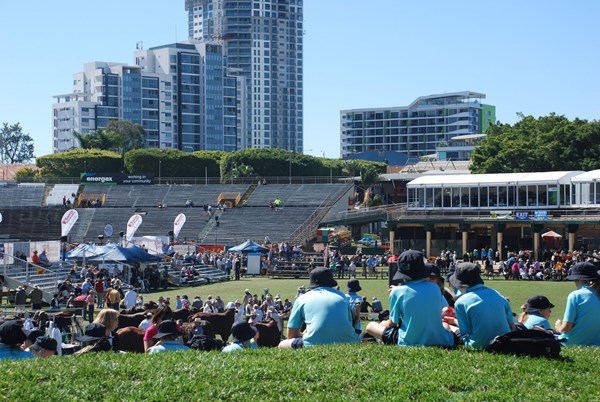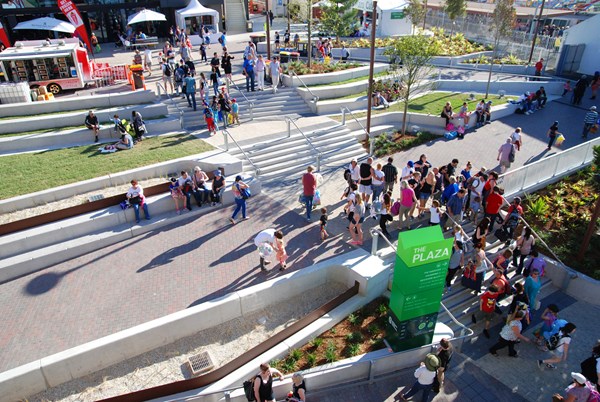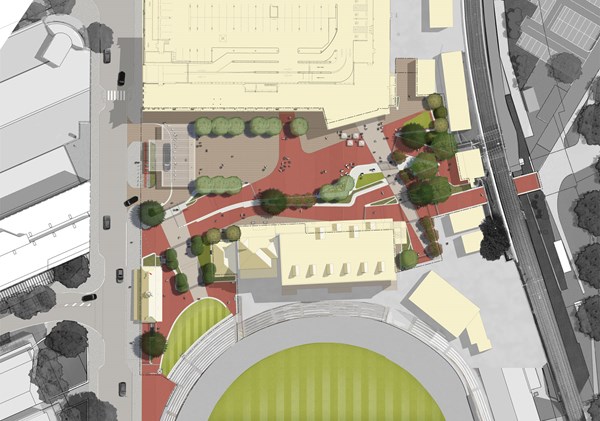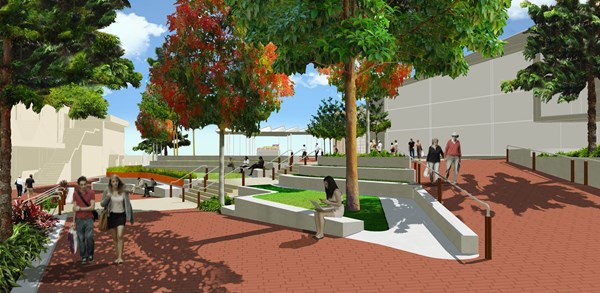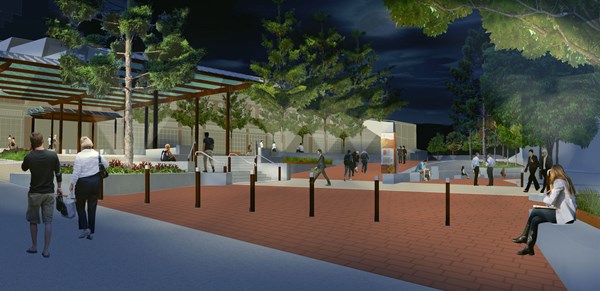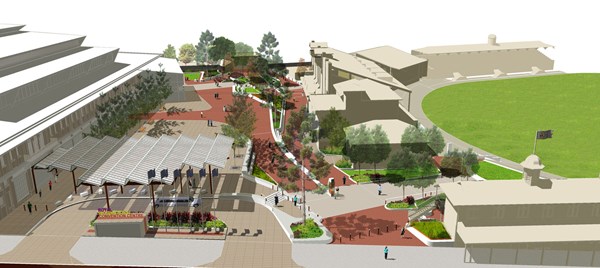The Plaza, Brisbane Showgrounds
This expansive plaza space adjoins the Royal International Convention Centre, and offers valuable outdoor event space as well as shade and respite from the hustle and bustle of the Ekka and other events. The Plaza’s organic terraced form responds to a complex layering of level change, event space requirements, shaded rest places, pedestrian connections and stormwater capture.
ClientLendlease & RNA
LocationBowen Hills, QLD
Date2010 - 2013
LatStudios were engaged by the RNA as lead consultants for the design and documentation of The Plaza, the first key public space to be delivered within the Brisbane Showground’s redevelopment. LLPM&C constructed the plaza on behalf of the RNA and this exciting new space welcomed visitors for the very first time at the 2013 Ekka Show.
Brisbane’s much-loved Ekka has attracted generations of locals and visitors through its gates almost every August since the first 'Queensland Intercolonial Exhibition of 1876. The Plaza signified the start of the $2.9 billion regeneration of the Brisbane Showgrounds precinct – the largest brownfield development of its kind in Australia and the biggest urban renewal project in Queensland.
Benefits
LatStudios’ design:
- Established The Plaza as the front door to the new Royal International Convention Centre (RICC).
- Opened views to the main oval (previously concealed) by reconfiguring the grass mound.
- Provides appropriate prominence to the heritage buildings addressing the arrival and presentation of each.
- Established critical pedestrian connections between King Street, the Royal Brisbane and Women’s Hospital and rail and bus infrastructure.
- Creates a flexible design to support a variety of exhibition and event overlays.
- Provides high quality public space for the emerging inner-city community within the Bowen Hills Priority Development Area.
- Achieved an extensive and useable area, by creating a raised space with a terraced edge that provides seating for events.
- Integrates stormwater capture and cleansing into terraced gardens to meet sustainability requirements.
- Provides a new Porte Cochère canopy structure to sit respectfully adjacent the heritage facade of the RICC and frame the entry to the Plaza; conceived as a contemporary interpretation of the Showgrounds’ rich architectural heritage. The saw tooth roof, referencing the former 'Industrial Pavilion' form, is oriented to maximise shade and all-weather protection.
- Integrates a range of flexible staging modes for varying functions and events including supporting infrastructure for stage set up within the Porte Cochère including services and rigging elements to accommodate audio, visual and lighting.
