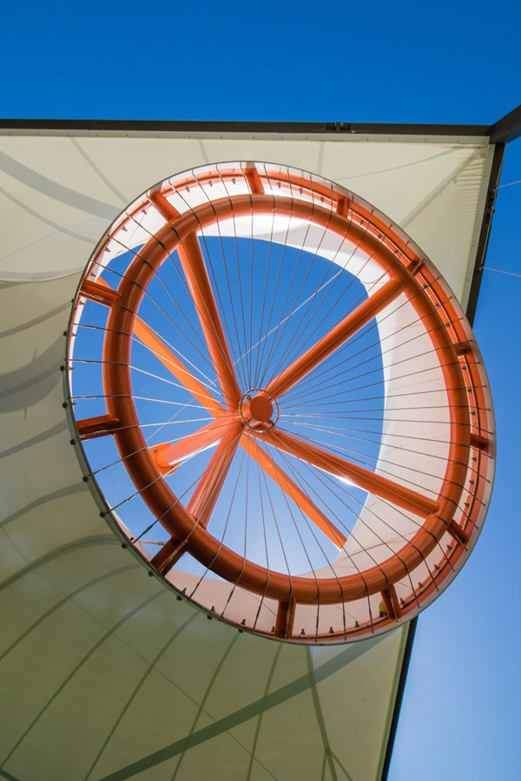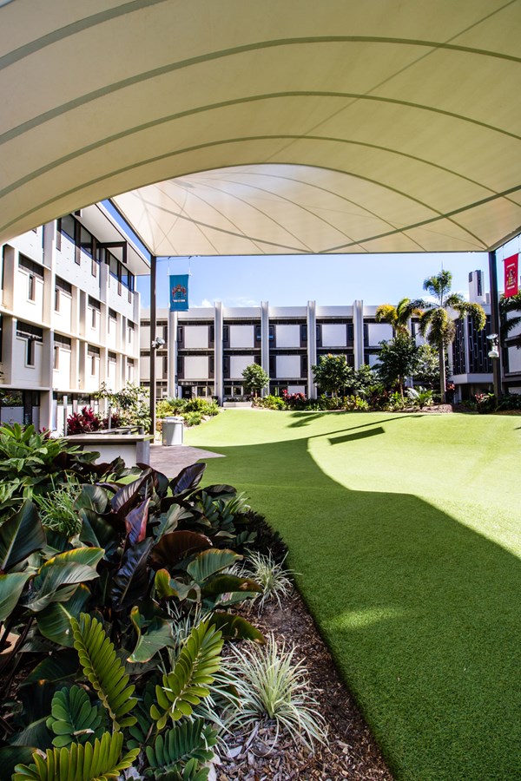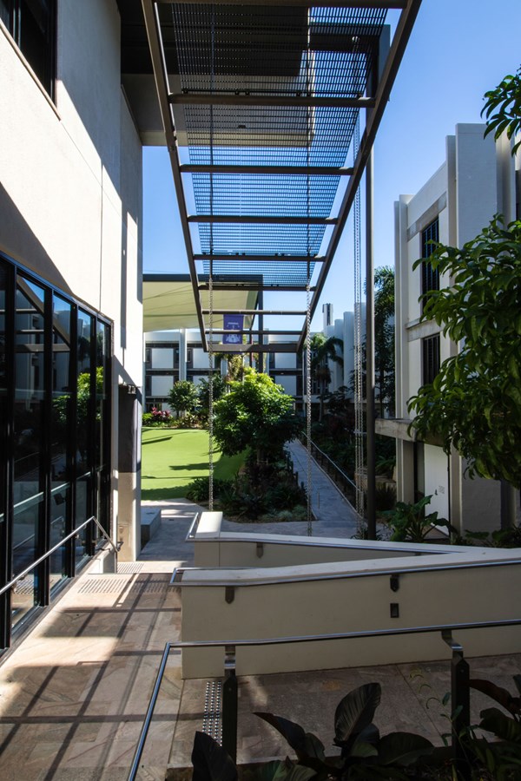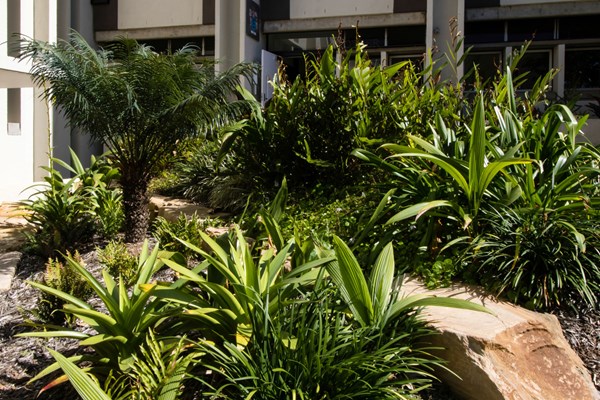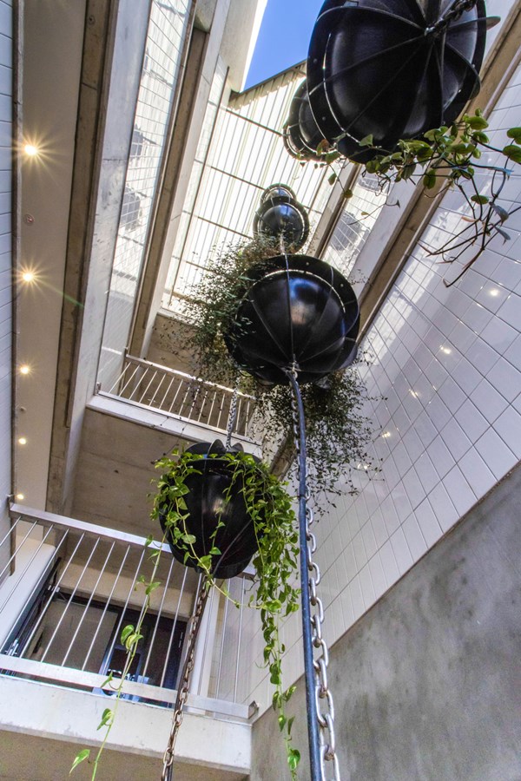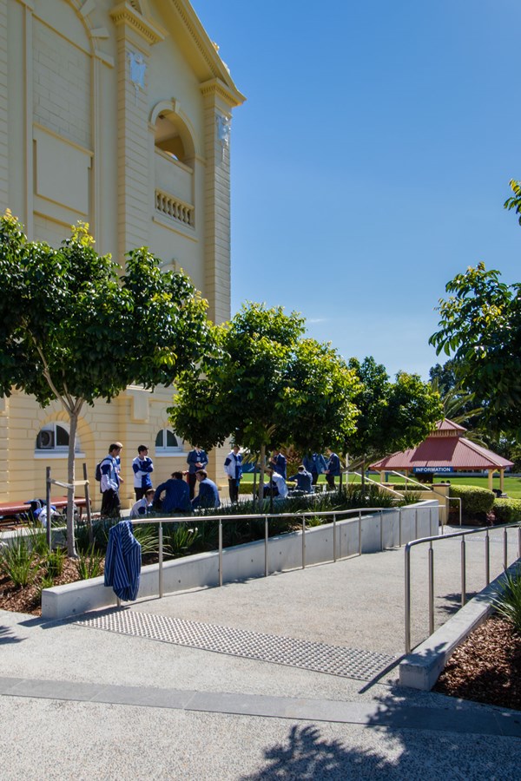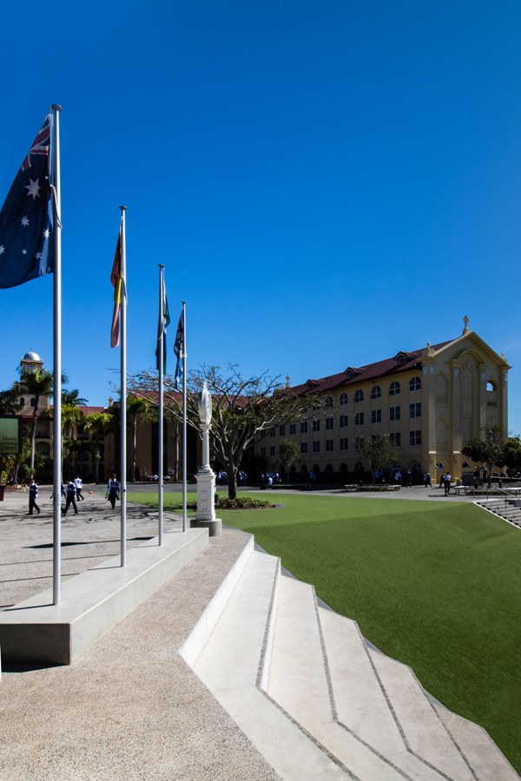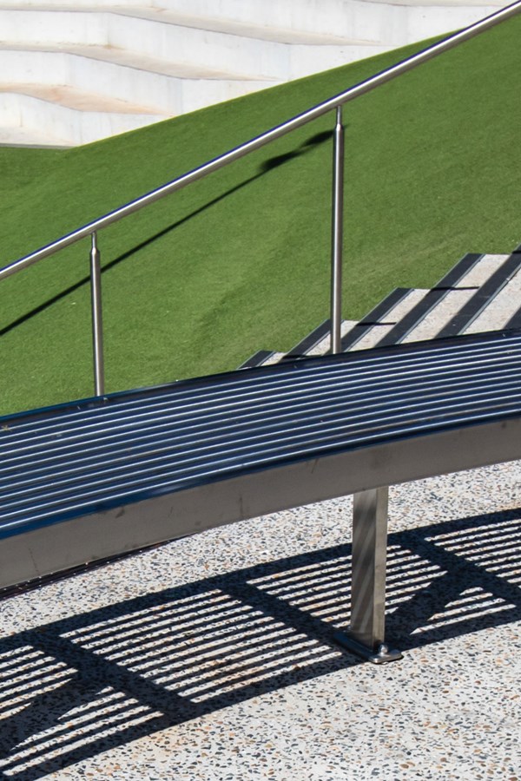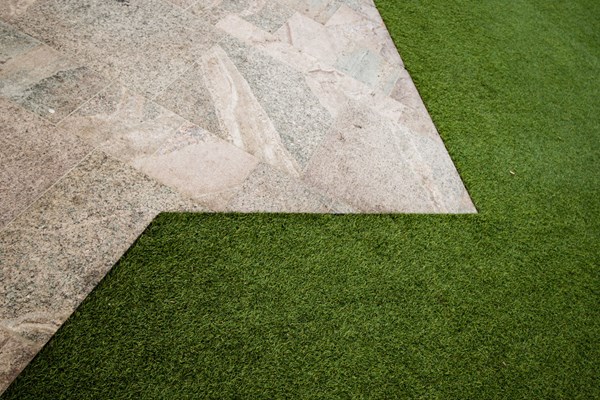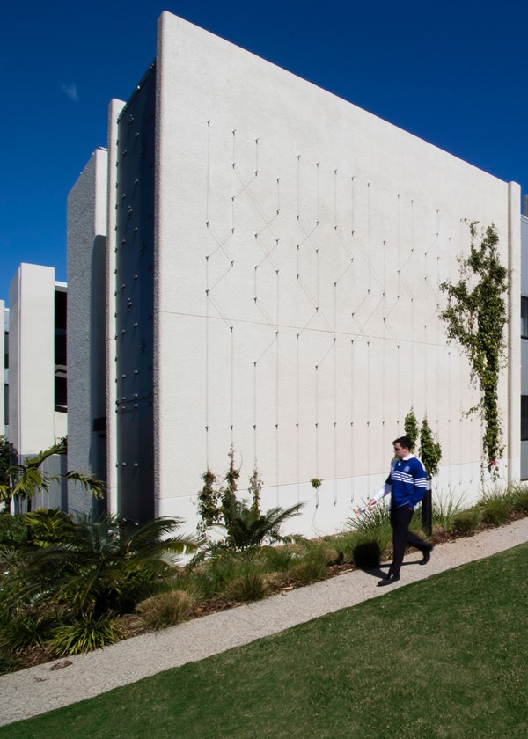St Joseph's Nudgee College Boarding House & Learning Centre Precincts
Following on from our rewarding collaboration with m3Architecture on the St Joseph's Nudgee College Landscape Master Plan, Lat27 designed two key campus spaces, The Boarding Houses and the Learning Centre.
ClientSt Joseph's Nudgee College
LocationBoondall, QLD
Date2013 - 2015
The Boarding Houses project sees a bold refurbishment of the existing paved courtyard into a welcoming garden. The planting textures, the hanging gardens and central shade element re-imagine the Boarding Houses as a distinct and memorable place within the campus. The embellishment of this space is deliberately different to the campus proper, as this young man’s castle is deservedly special.
The garden was designed with duality of scale and use in mind, crafting larger group spaces as well as more contemplative seating nooks, while still remaining flexible. A central shade element framing the amphitheatre and BBQ area, collects rainwater within underground tanks for re-use. This funnel-like aperture heightens the drama of falling water as it enters the courtyard.
The Learning Centre redesign commenced the first stage of refurbishment of the Sir Edmund Rice Mall, the historic heart of the campus. The landscape design approach to this learning and socialising hub involved the relocation of shade trees, the addition of an amphitheatre and terrace seating and a new bold incision of turf through the mall. The alignment of this turf wedge emphasises a vista toward the statue of Sir Edmond Rice that shades under a Poinciana tree; a symbol of the cultural and religious ideologies that underpin the teaching philosophy at St Joseph’s Nudgee College.
