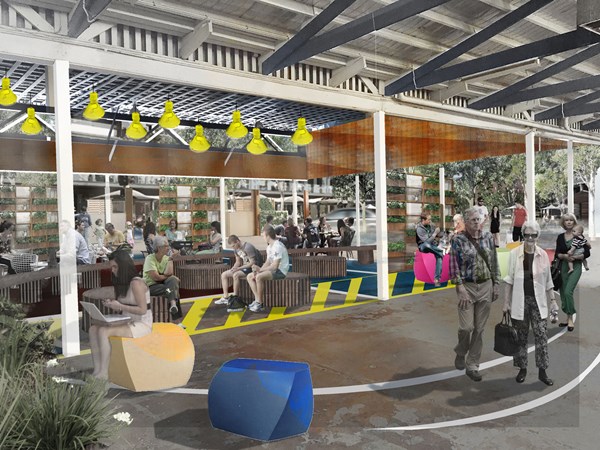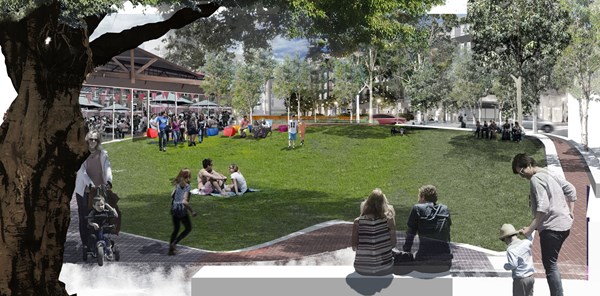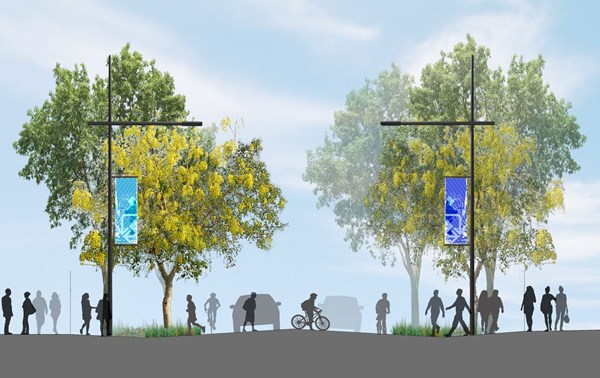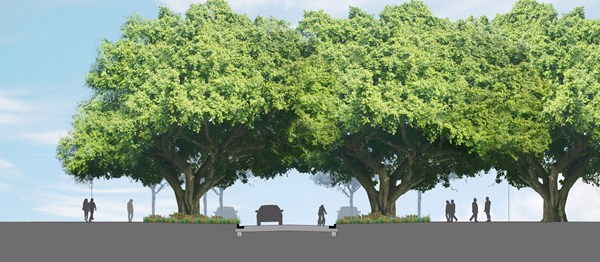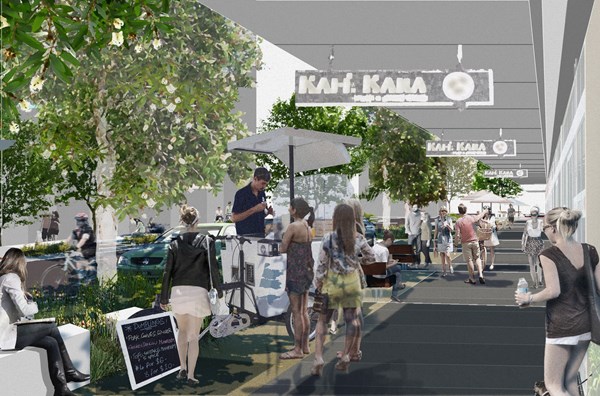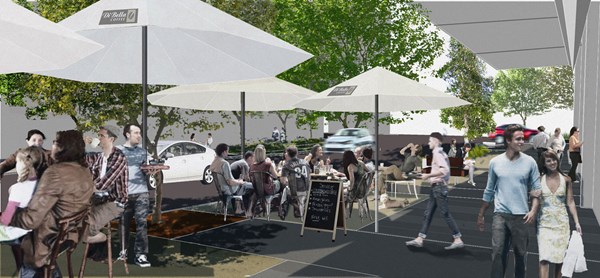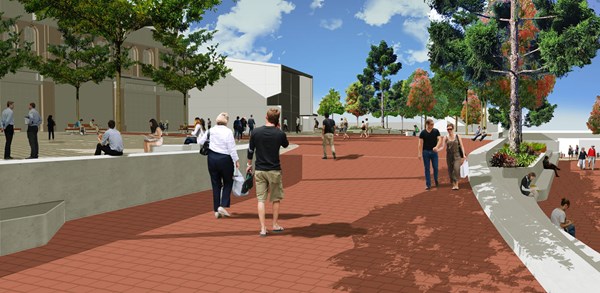Brisbane Showgrounds Redevelopment Public Realm
The redevelopment of the traditional home of the Royal Queensland Show – colloquially known as the 'Ekka' – is a once in a lifetime opportunity to build a legacy for future generations while delivering a truly unique integrated mixed use precinct incorporating residential, commercial, retail, and cultural hubs.
ClientLendlease & RNA
LocationBowen Hills, QLD
Date2010 - 2011
Award2016 Urban Development Institute of Australia Queensland Awards for Excellence – Urban Renewal Award (Lendlease, RNA and LatStudios) • 2016 Australian Urban Design Awards – Shortlisted for Delivered Outcome – Large Scale (LatStudios in collaboration with RNA & Lendlease)
LatStudios designed the landscape master plan for the public realm, supporting a submission to the Urban Land Development Authority (now Economic Development Queensland). The redevelopment of the 'Ekka' site is one of the most significant urban renewal opportunities for Brisbane, creating a unique new mixed-use destination.
Brisbane's much-loved 'Ekka', officially the Royal Queensland Show, has attracted generations of locals and visitors through its gates almost every August since the first Queensland 'Intercolonial Exhibition of 1876'. The Brisbane Showgrounds Redevelopment is a partnership between the Royal National Agricultural & Industrial Association (RNA), the landowner, and Lendlease, the development manager. At $2.9 billion, it is the largest brownfield redevelopment of its kind in Australia.
The project presented the opportunity to reveal the historic narrative of a site traditionally only accessible during show times and to integrate it with its surrounding context. LatStudios’ Public Realm Master Plan addresses place making, connectivity, CPTED, and sustainable outcomes for the new precinct both during and outside the 'Ekka'.
Project benefits
The Public Realm Master Plan:
- creates a new urban neighbourhood through a vibrant, high quality public realm designed appropriately in response to the site's subtropical climate;
- creates a distinctive character for the new precinct focusing on its unique qualities and heritage values;
- enhances pedestrian and cyclist permeability and connections into the surrounding area;
- provides new road access, parking, cycle and pedestrian routes and public transport nodes; and
- creates new liveable neighbourhoods, including connection to public and private spaces, equitable access and connections to public transport.
Subsequent projects from this master plan include:
