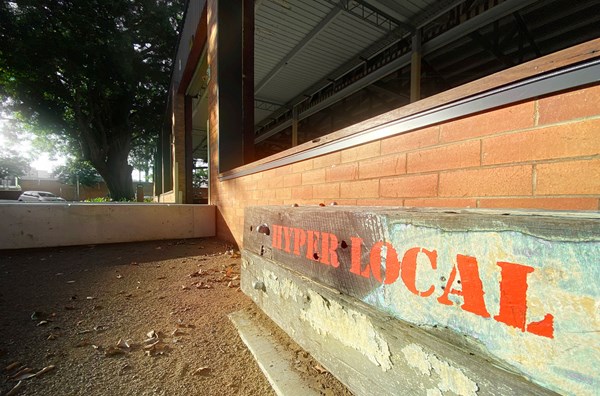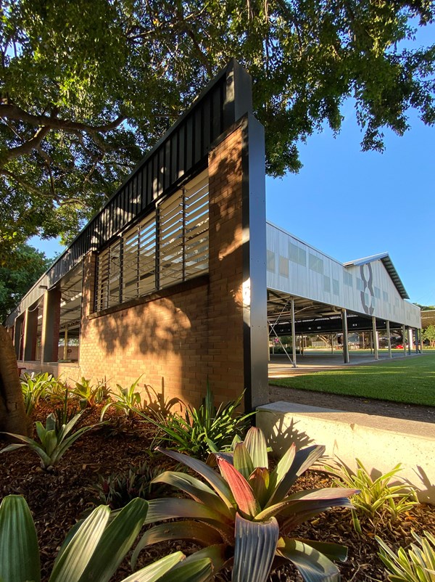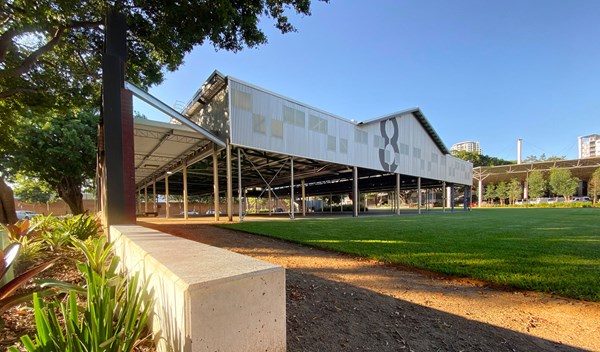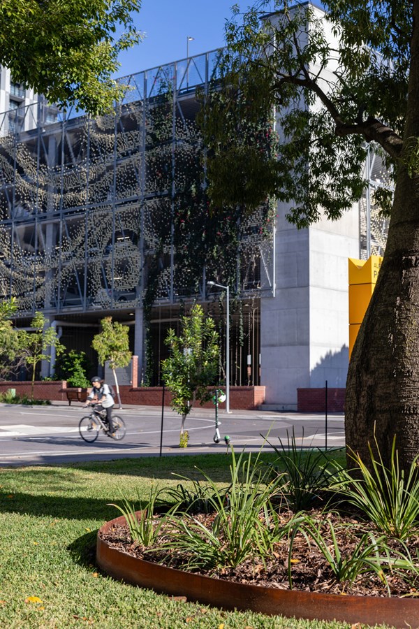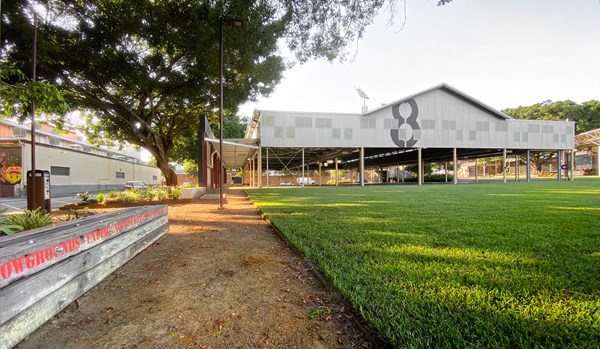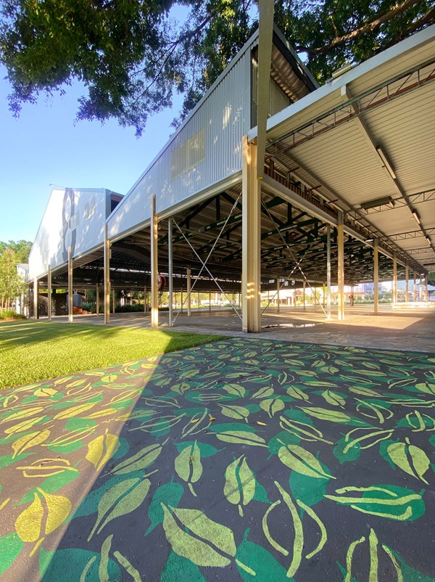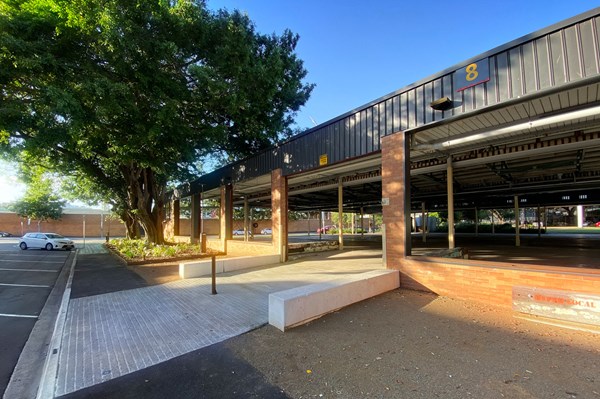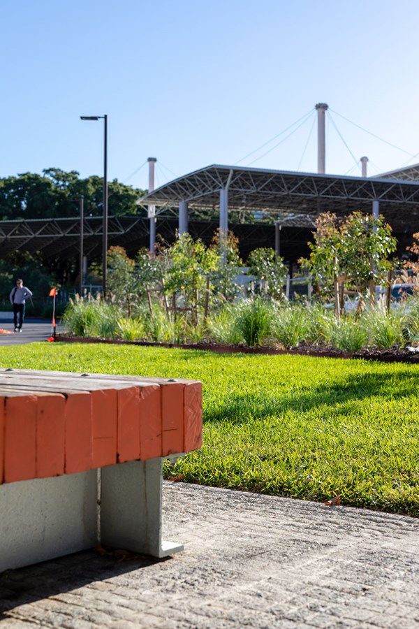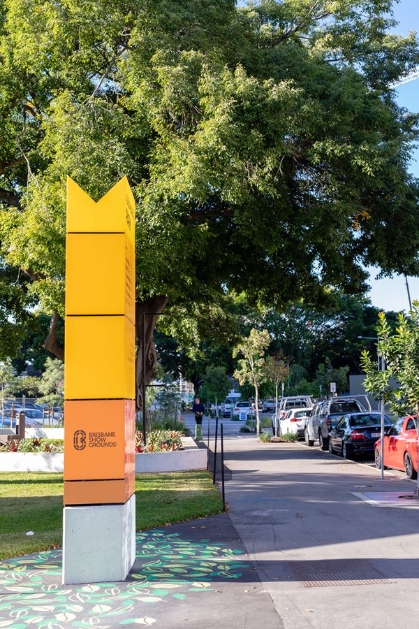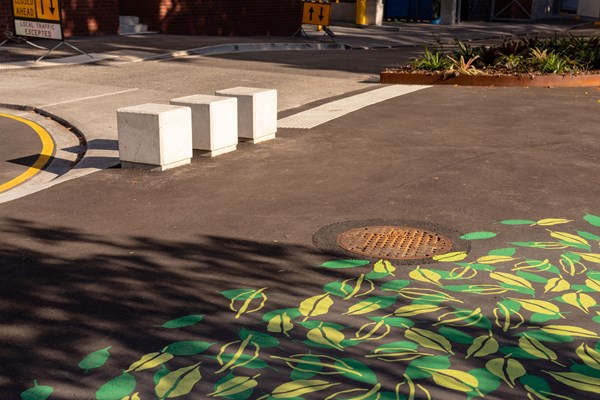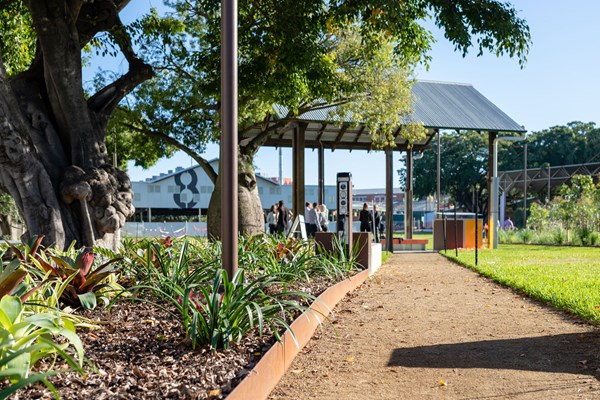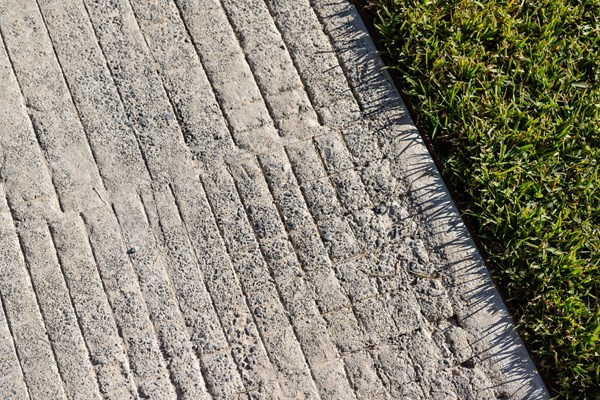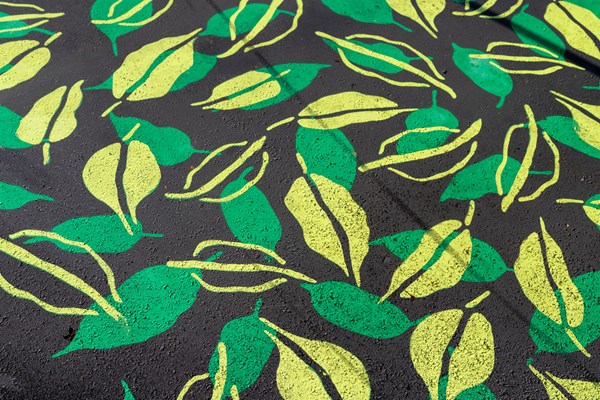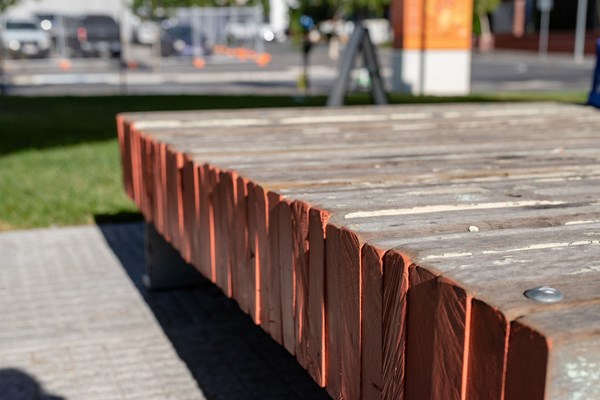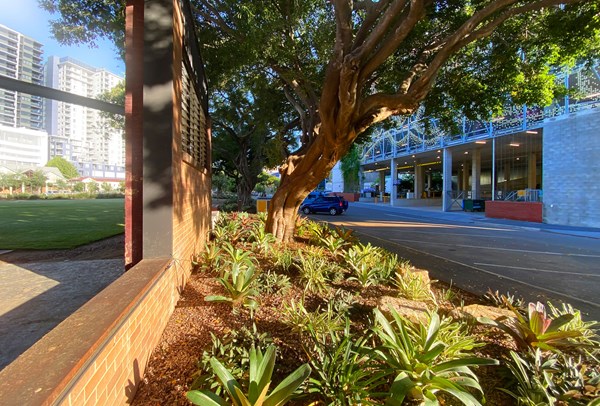Alexandria Precinct, Brisbane Showgrounds
The Brisbane Showgrounds Alexandria Precinct transforms the historic Building 8 into a new events pavilion and creates a community green at the heart of this rapidly evolving inner-city precinct.
ClientLendlease & RNA
LocationBowen Hills, QLD
Date2016 - 2019
LatStudios were engaged by Lendlease on behalf of RNA to design and deliver Alexandria Precinct, a new open space precinct and events space as part of the Brisbane Showground redevelopment. The space was created through the removal of redundant sheds and was designed with consideration of future residential and commercial development interfaces. Collaborating with heritage architects Conrad Gargett, the former dairy shed known as Building 8 was given a new lease of life as an events pavilion at the heart of the precinct.
The $2.9 billion redevelopment of the Brisbane Showgrounds is one of the most significant urban renewal project in Brisbane, creating a unique new mixed use urban neighbourhood integrated with the event functions and heritage character of the precinct.
Benefits
LatStudios’ design:
- Fully integrated the re-imagined Building 8 into a new context as a critical structure for events and shade.
- Created a new community green to support the new residential population of the precinct with space for recreation and social gatherings day and night.
- Integrated event overlay requirements for the space as a key event space for the Ekka and other shows and markets
- Re-used existing building fabric in custom designed furniture to celebrate the site history.
- Developed a palette of materials that reinforces the precinct authenticity.
- Preserved and integrated the existing mature Fig trees synonymous with the Showgrounds.
- Established a native planting palette to reinforce the site’s rural connections.
